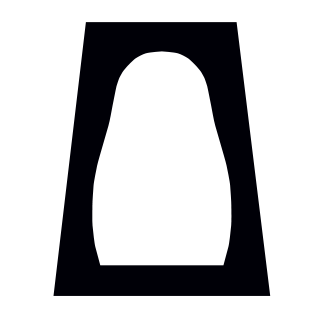
MATREX.
Multifunctional public building.
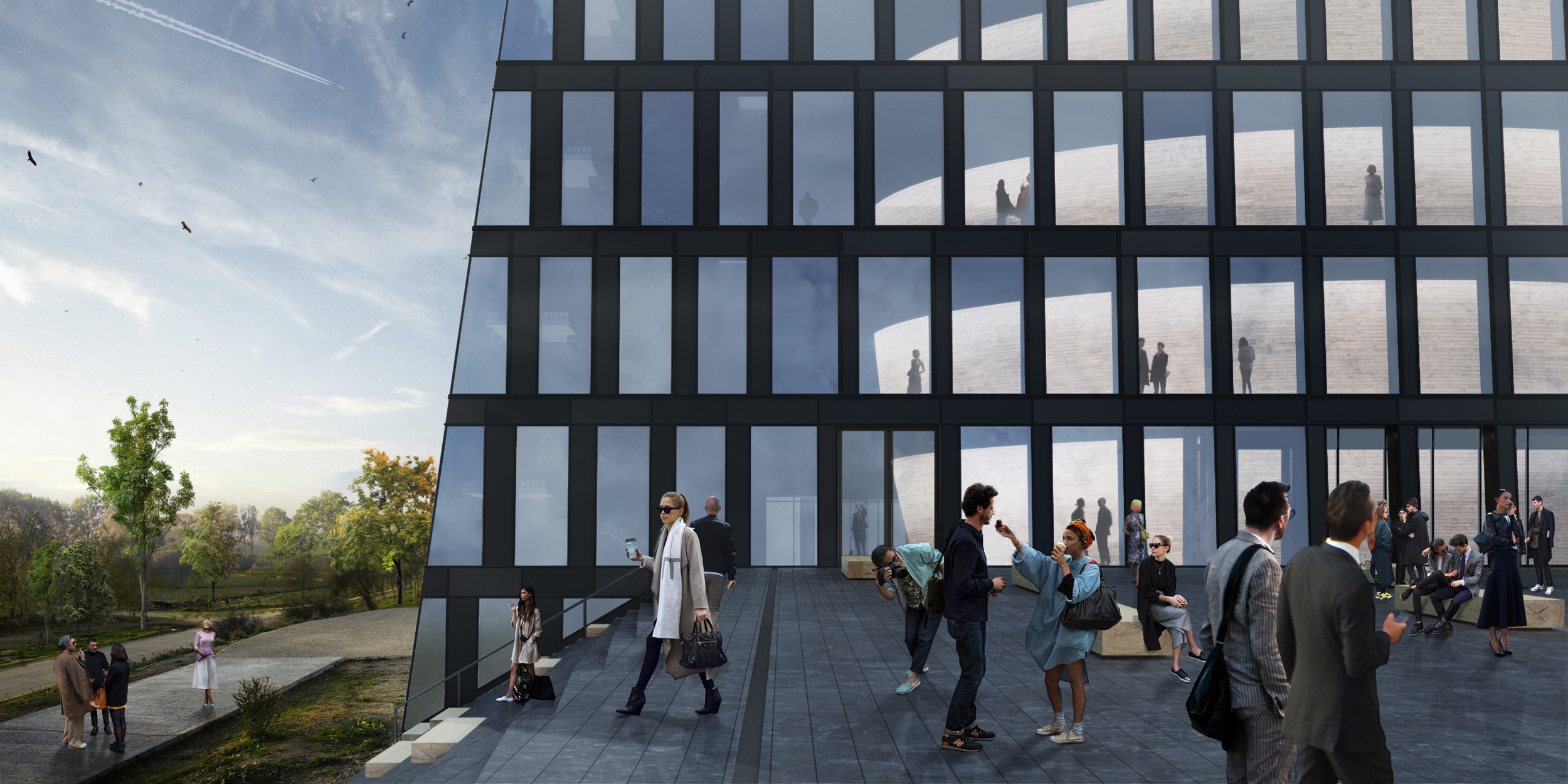
MATREX* – the main public building of Skolkovo, designed by BERNASKONI in a consortium with the global experts. The building combines the newest achievements in architecture, science and art. This is a hybrid of several urban functions. The official residence, startup offices, the transforming hall, the spiral museum (exhibit spiral), the restaurant – all these objects are placed here at the same time. Inside the pyramid there is a space in the form of matryoshka**.
* the name of the building is a synthesis of words Matryoshka, Matrix and Rex (from latin word rex – king)
**russian traditional nesting doll
Concept
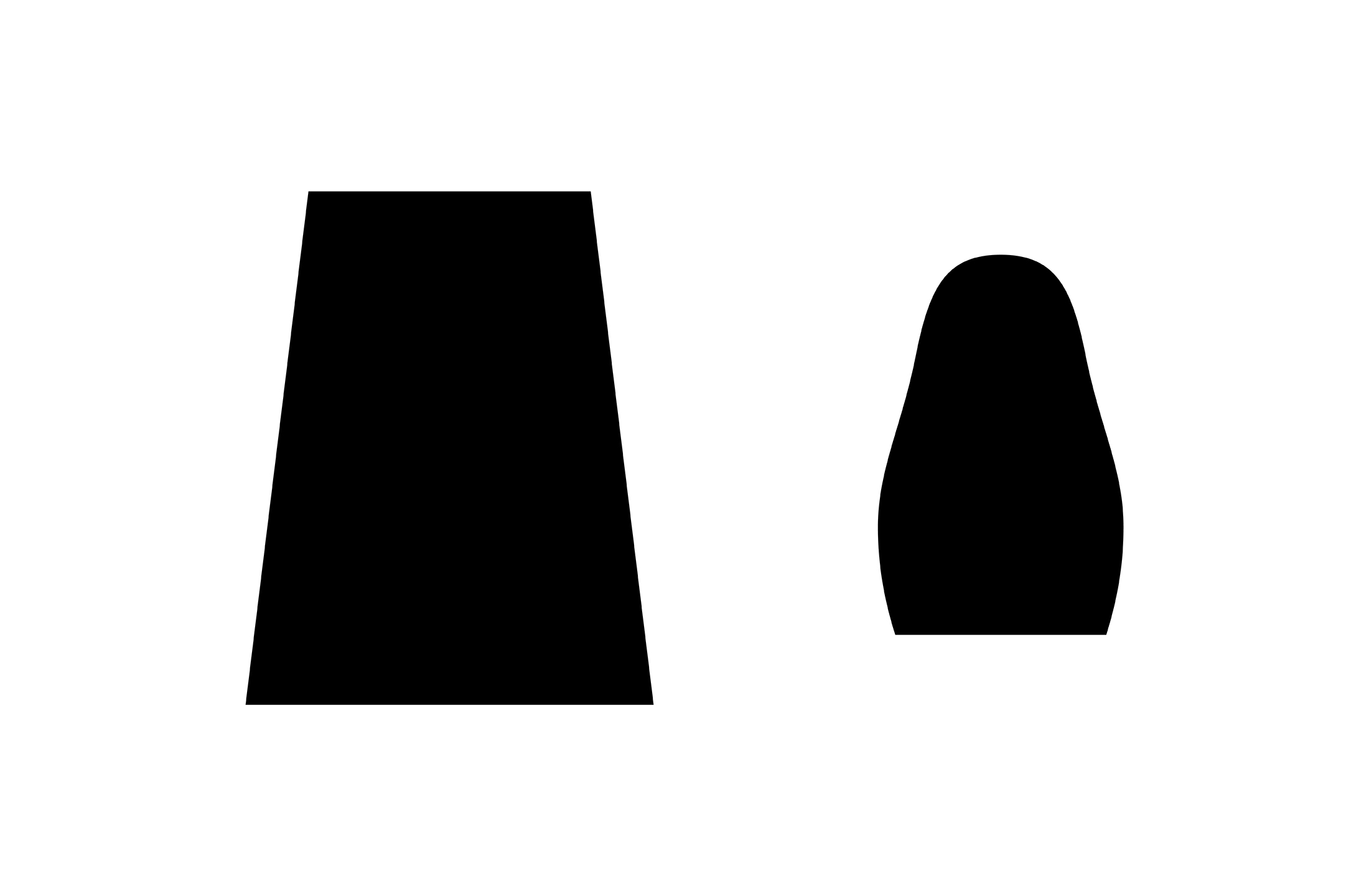
active program
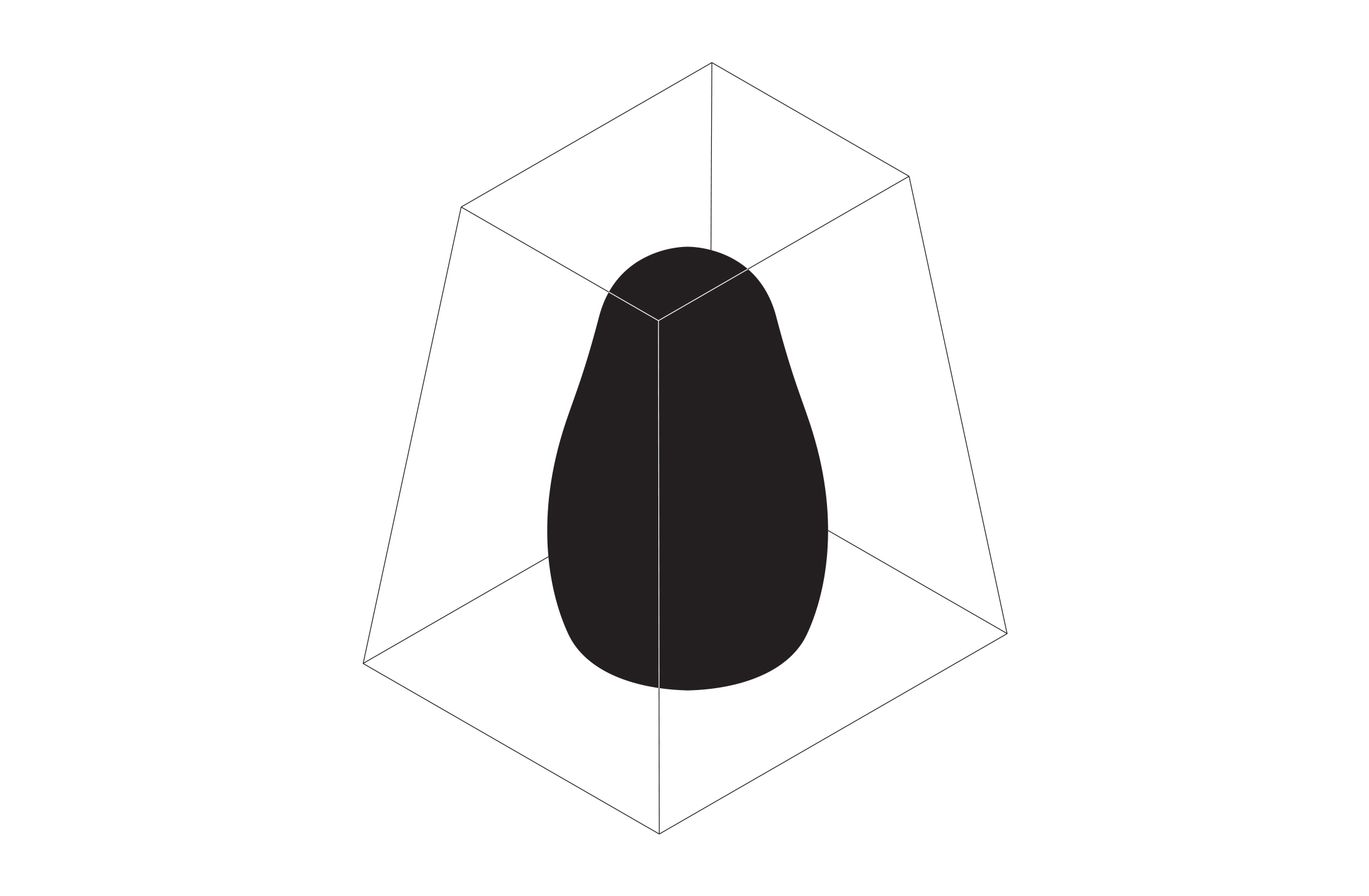
The external envelope of the pyramid conceals inside itself a void in the form of a Matryoshka. These two forms comprise a large array of functions. The Matryoshka contains a museum spiral and a transformer hall. Around this Matryoshka, the body of the pyramid houses start-up offices, a residence, cafe, foyer and other functions.
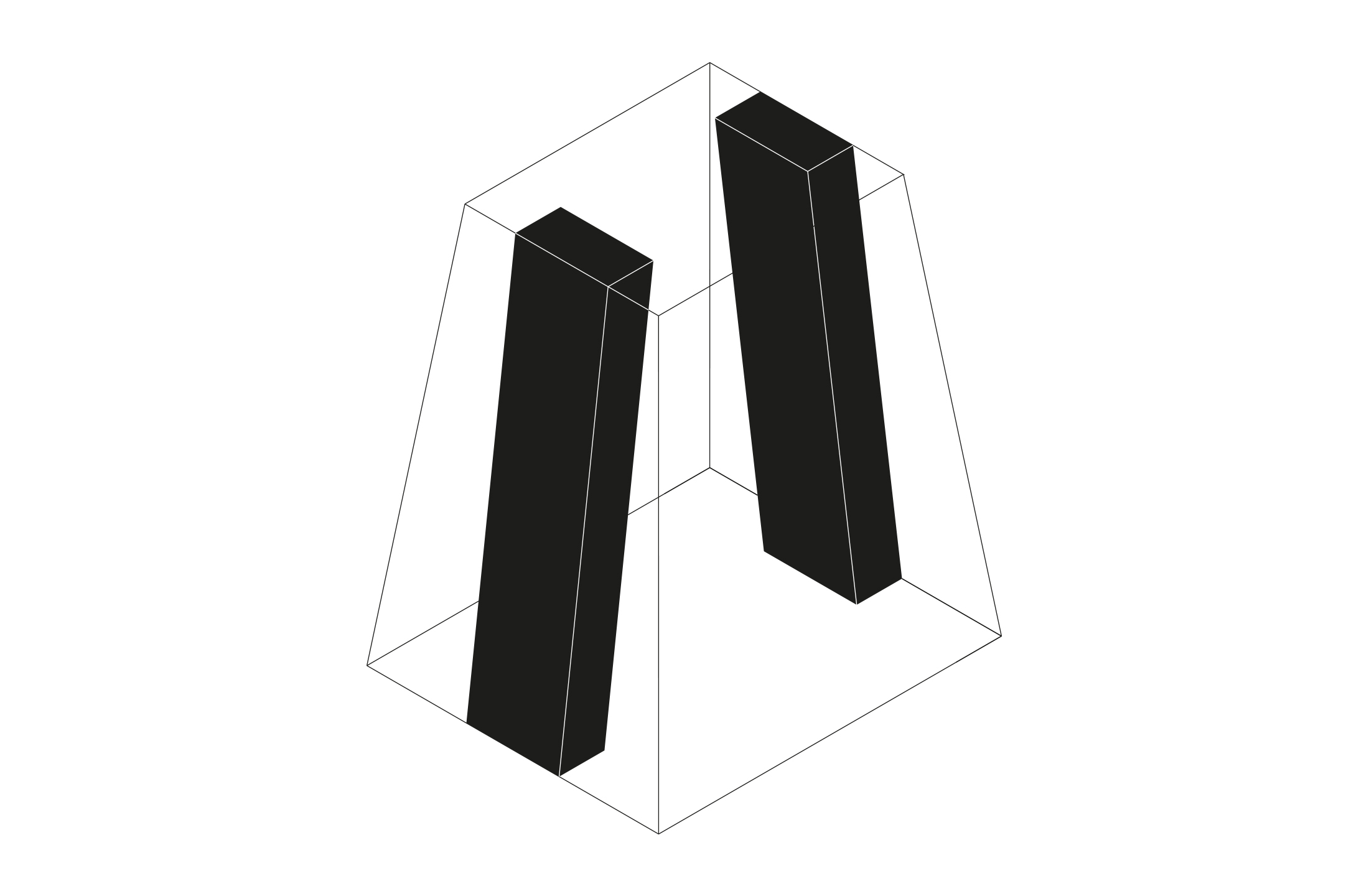
The central part of the building has been freed up for the Matryoshka by means of the transfer of vertical communications to the sides of the pyramid. The lifts and service shafts are inclined.
Technology

Improved energy efficiency of the Matrex building compared to buildings of the previous generation.
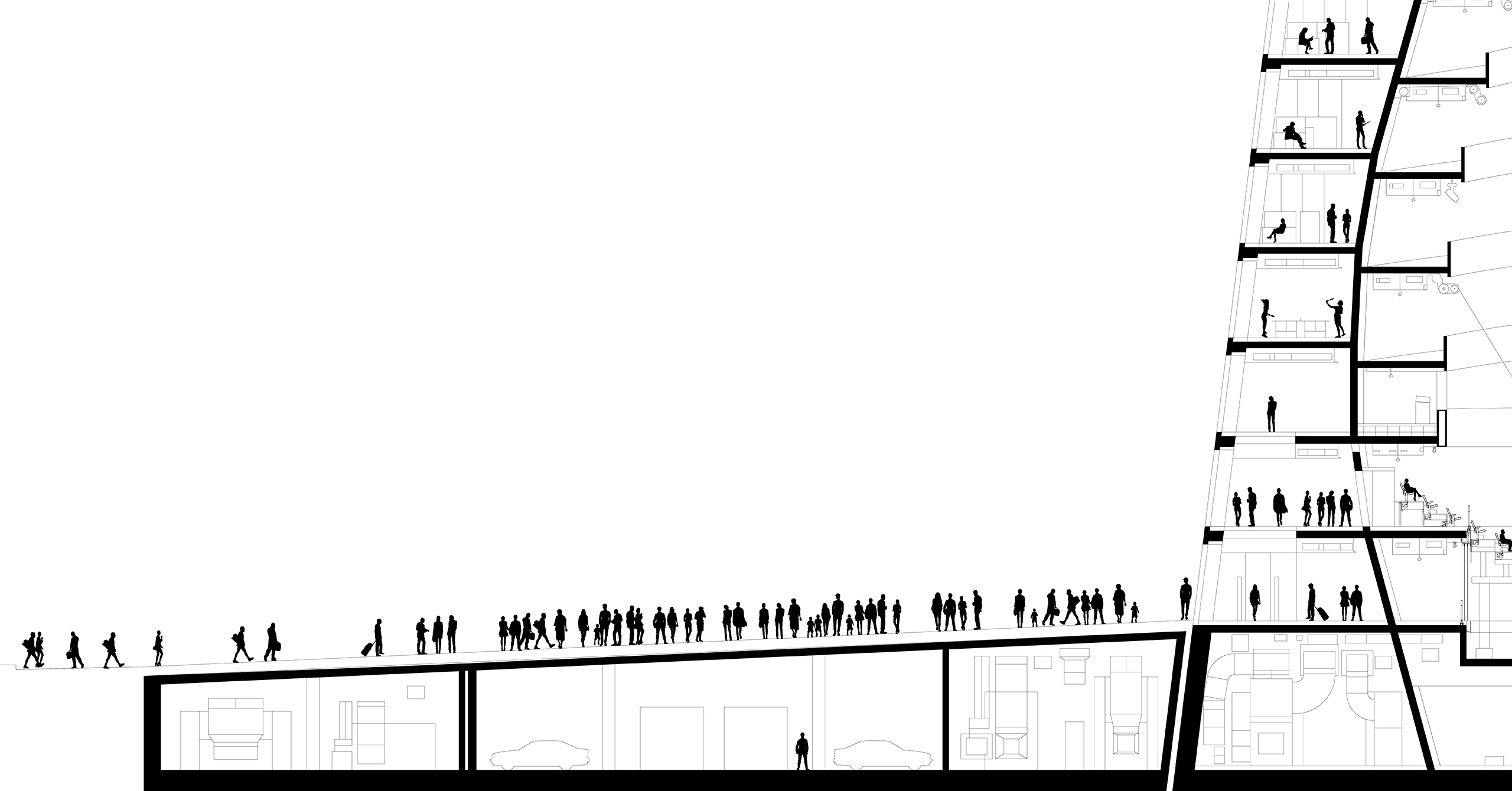
An open area with an incline of 6 degrees creates a powerful spatial sensation, raising up above the ground level and lending a stately feel to the entrance. Below the platform are service spaces, parking and storerooms.
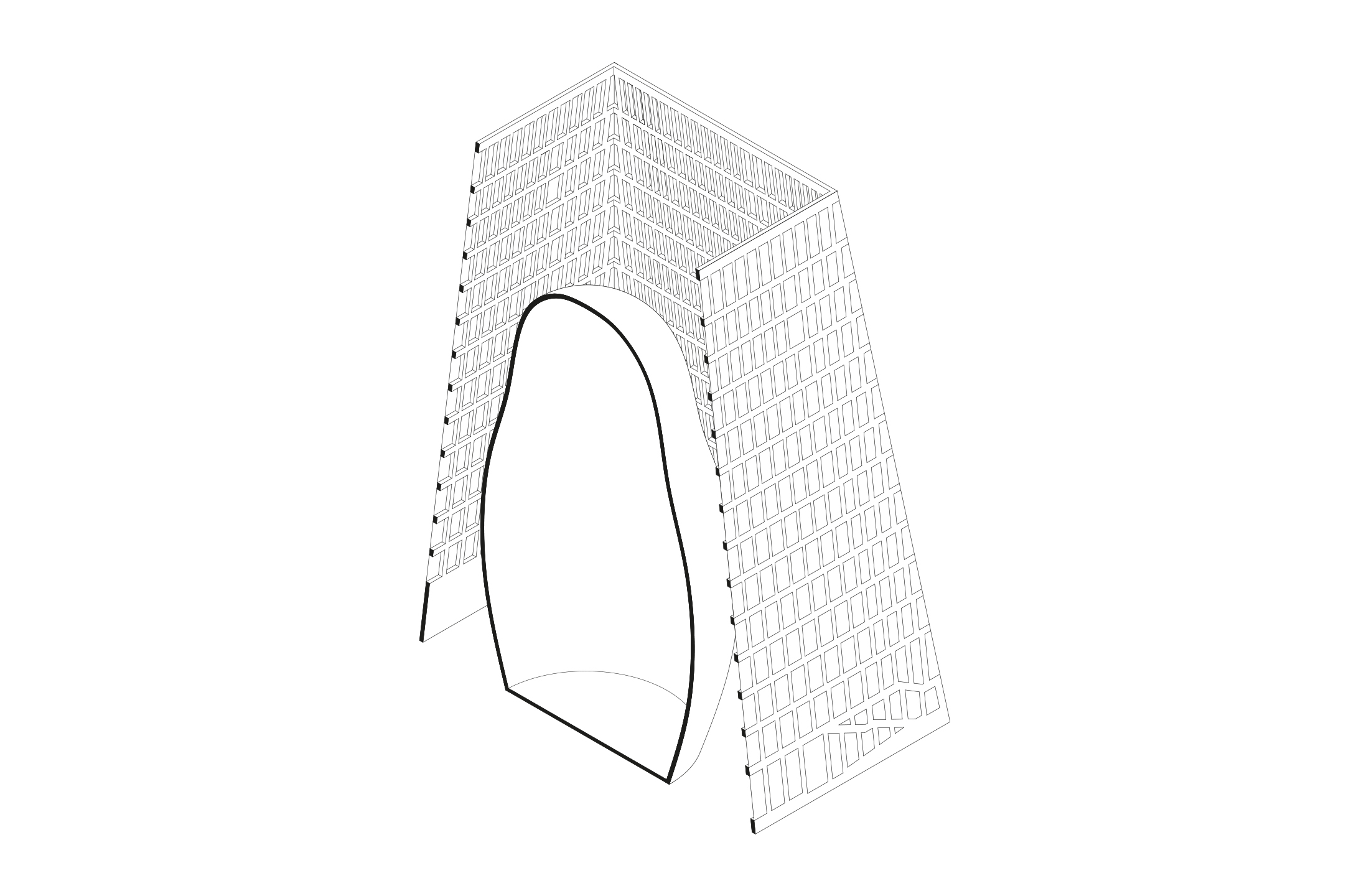
The floors for the different storeys rest on two loadbearing envelopes: the pyramid’s external transparent carcase and the monolithic internal wall of the Matryoshka. This helps avoid the use of columns that would otherwise encumber the internal space.
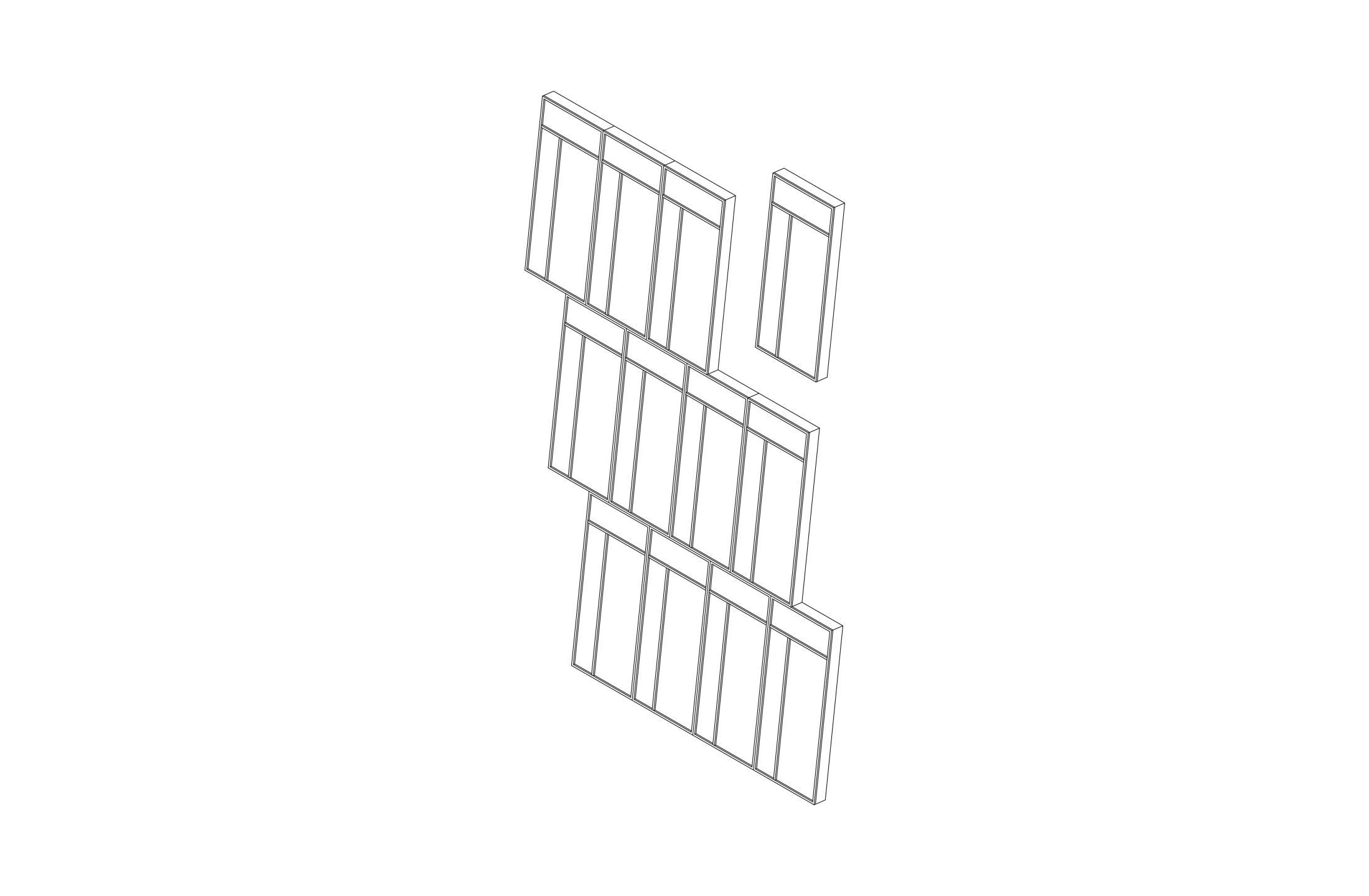
Pre-assembled modules facilitate speedy installation and increase the precision of installation on the building site.
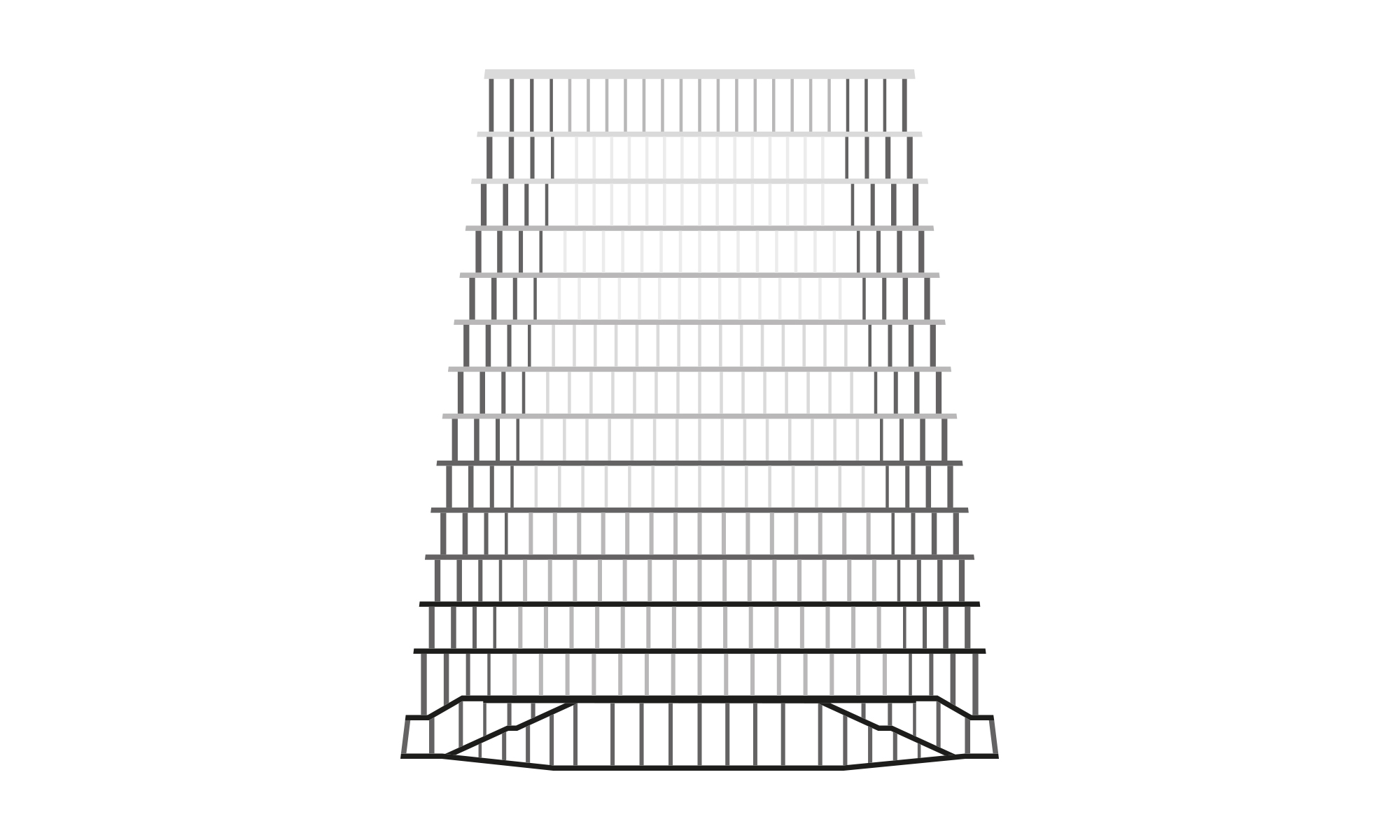
The geometry of the columns changes from the base to the top of the building depending on the loads and functional characteristics of the internal space. The building’s structural loads are visualised in the pattern of the facade.
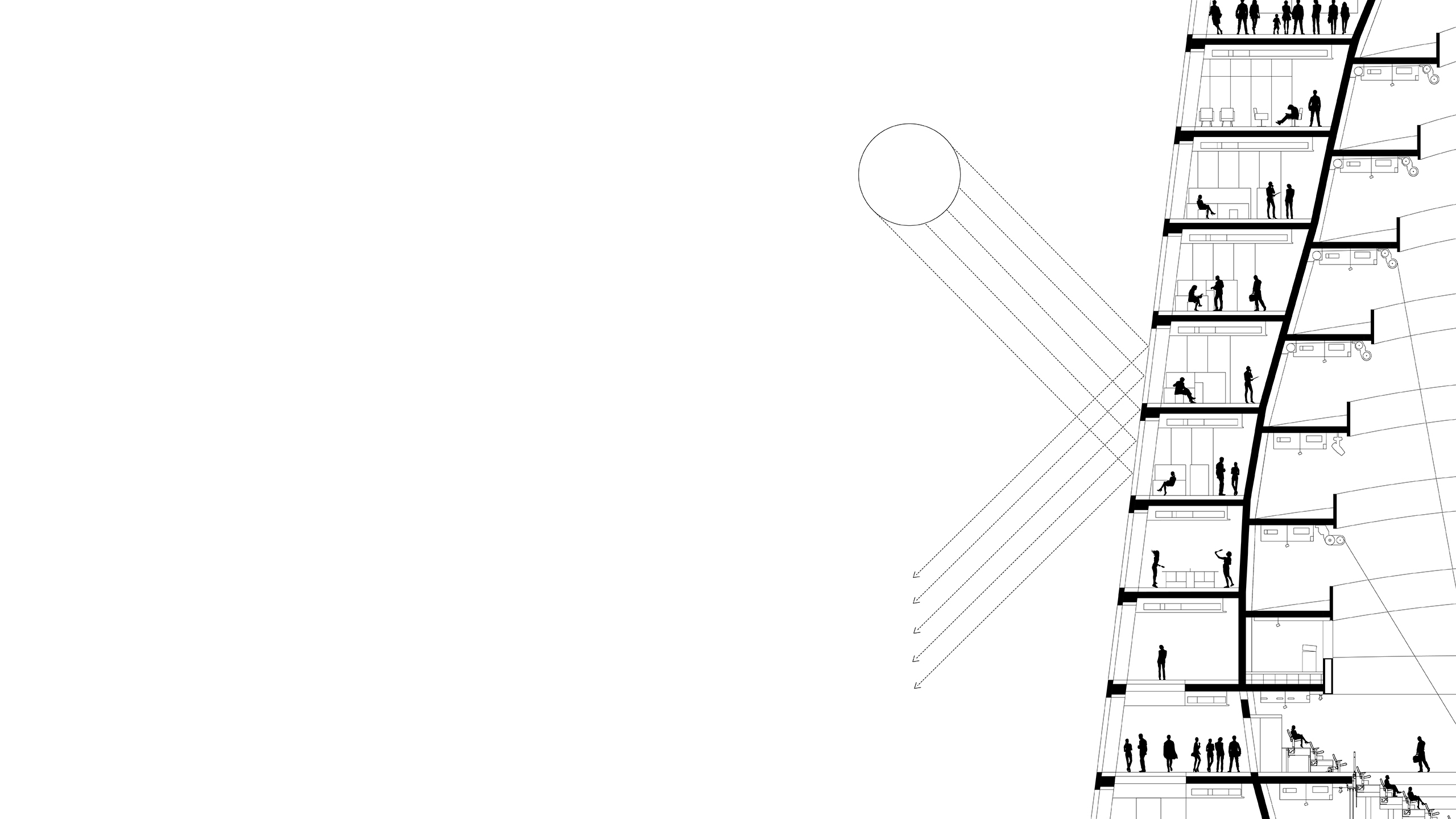
400 meters of a sloping ramp, suspended along the inner wall of matryoshka, with the overview of the transforming hall and the dome. The wall along the ramp becomes an exhibit surface. A special modular system is developed for the ramp. It allows us to organize any changing exhibitions in the short term.
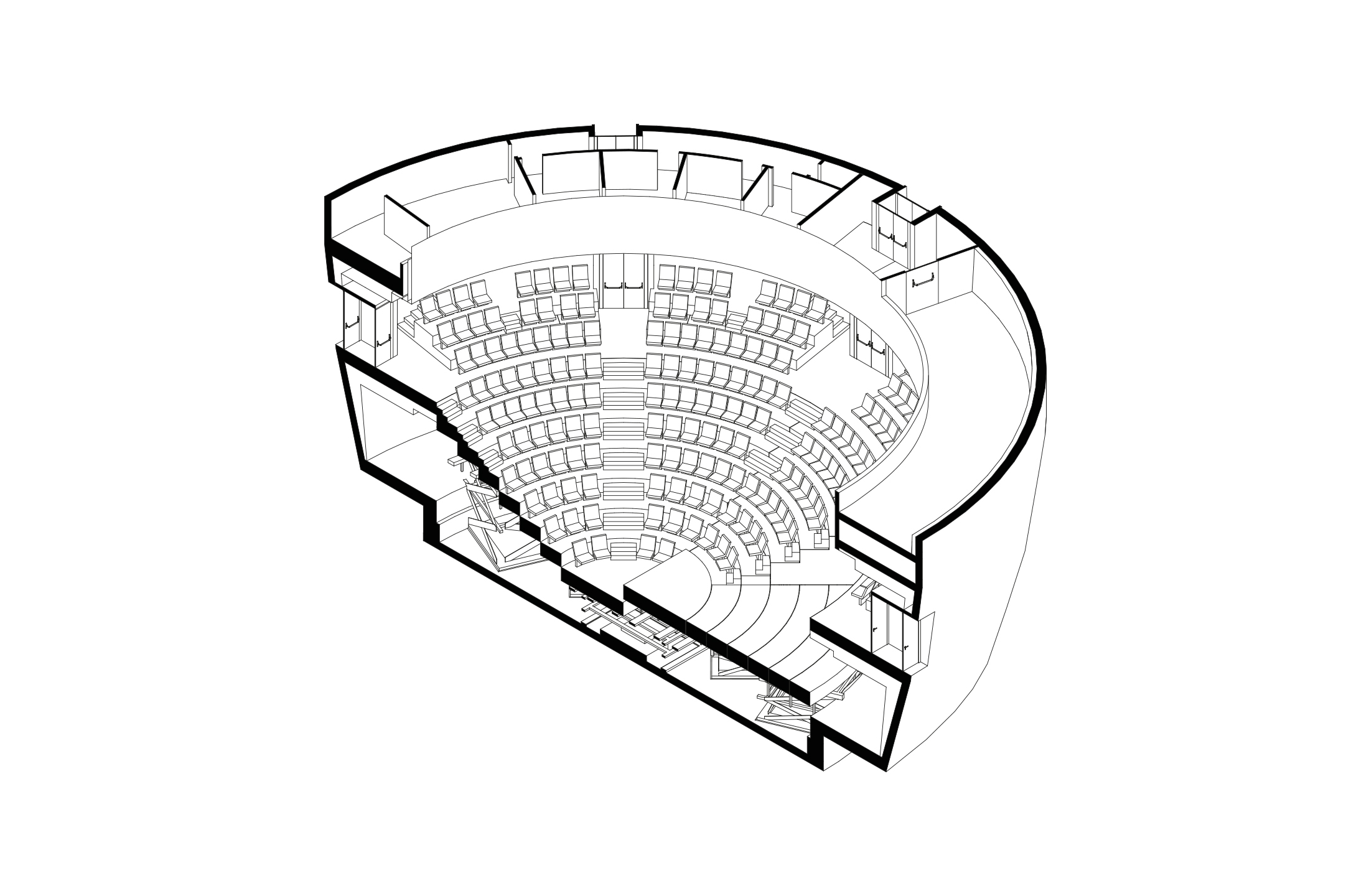
Transformation of the hall affords an endless array of scenarios for using this space: ranging from a forum amphitheatre with a capacity of 550, to a level platform for holding exhibitions.
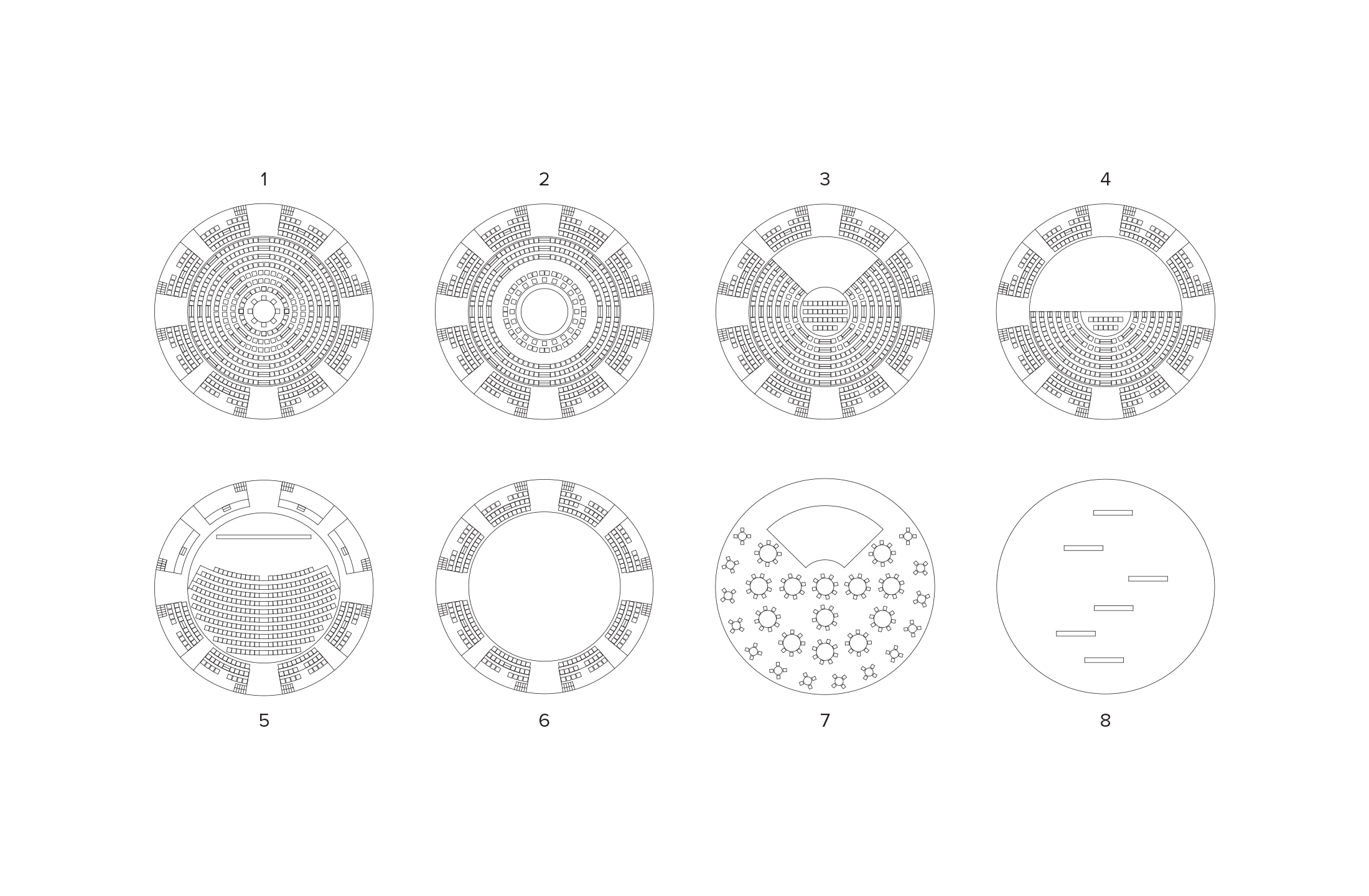
1 Forum
2 Summit
3 Concert
4 Theatre
5 Cinema
6 Dance floor
7 Banquet
8 Exhibition
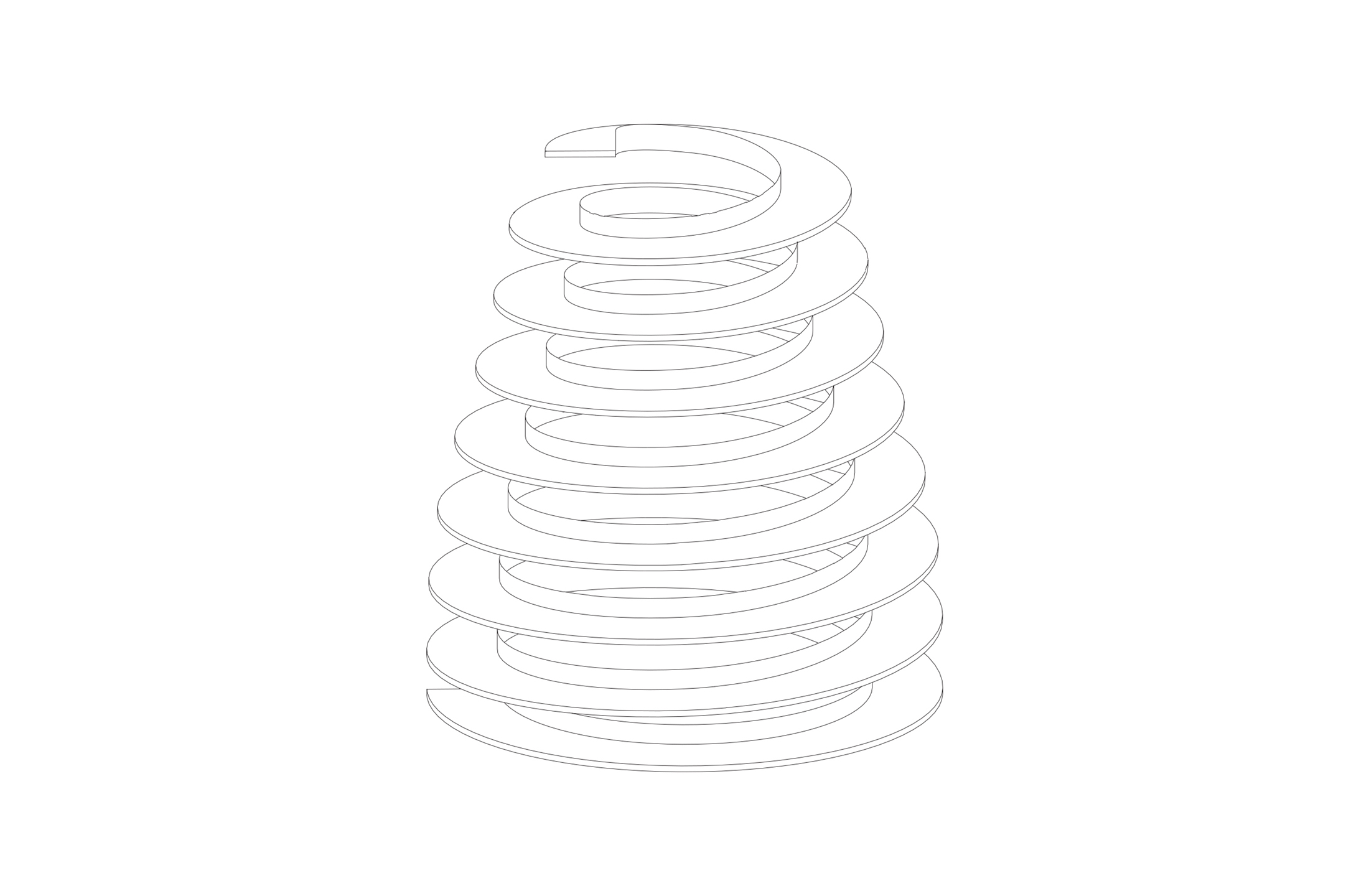
A 500-metre long ramp is suspended in cantilever fashion around the internal wall of the Matryoshka. This space serves as a venue for temporary exhibitions.
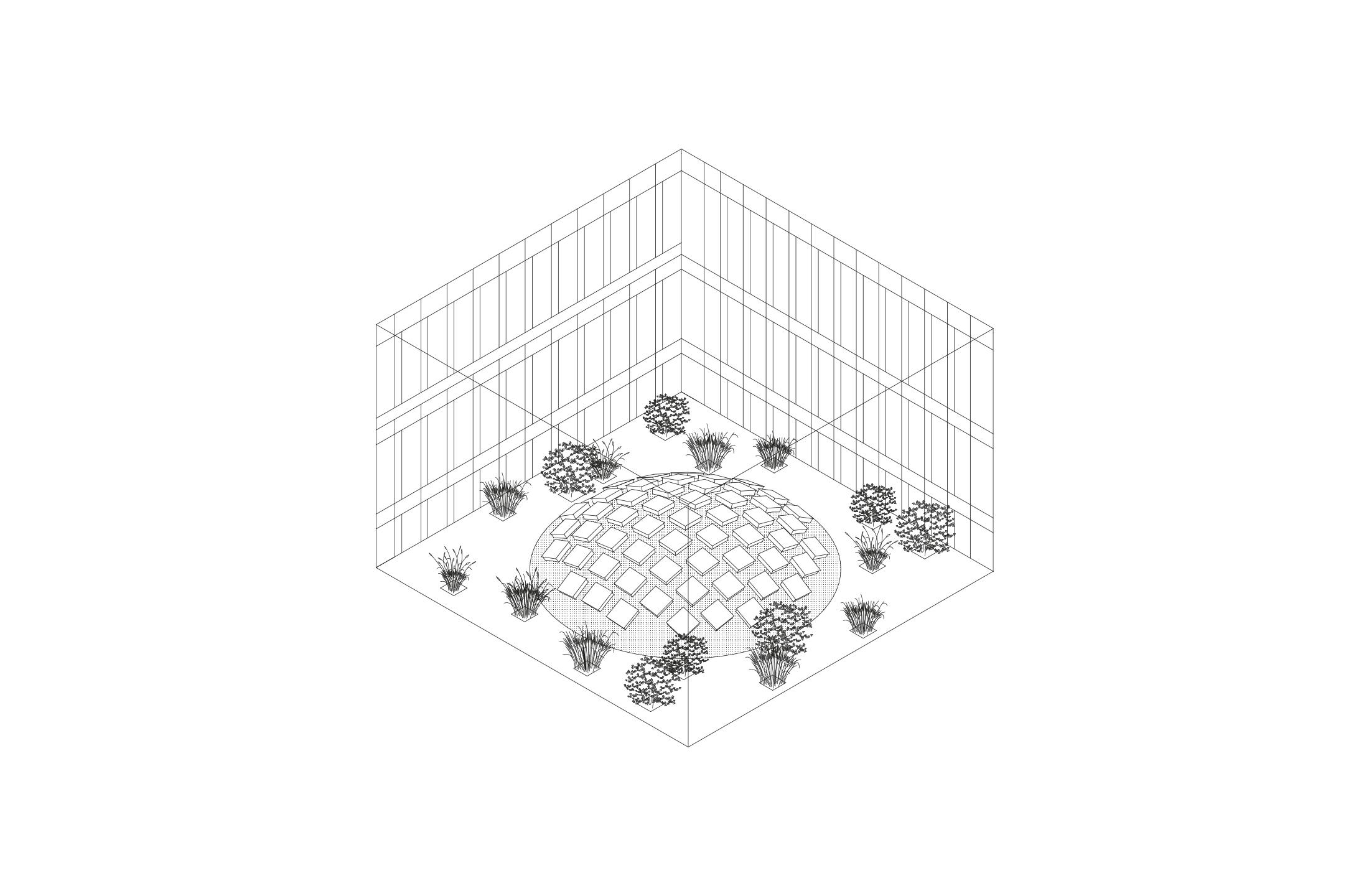
In the residence’s internal courtyard at the very top of the building there is a garden. At its centre is the perforated cupola of the matryoshka, covered with evergreen shrubs. This garden terrace is to be used as the public space of the residence during official receptions. At set times, the garden and cupola can be observed from the viewing platform by guided tours.
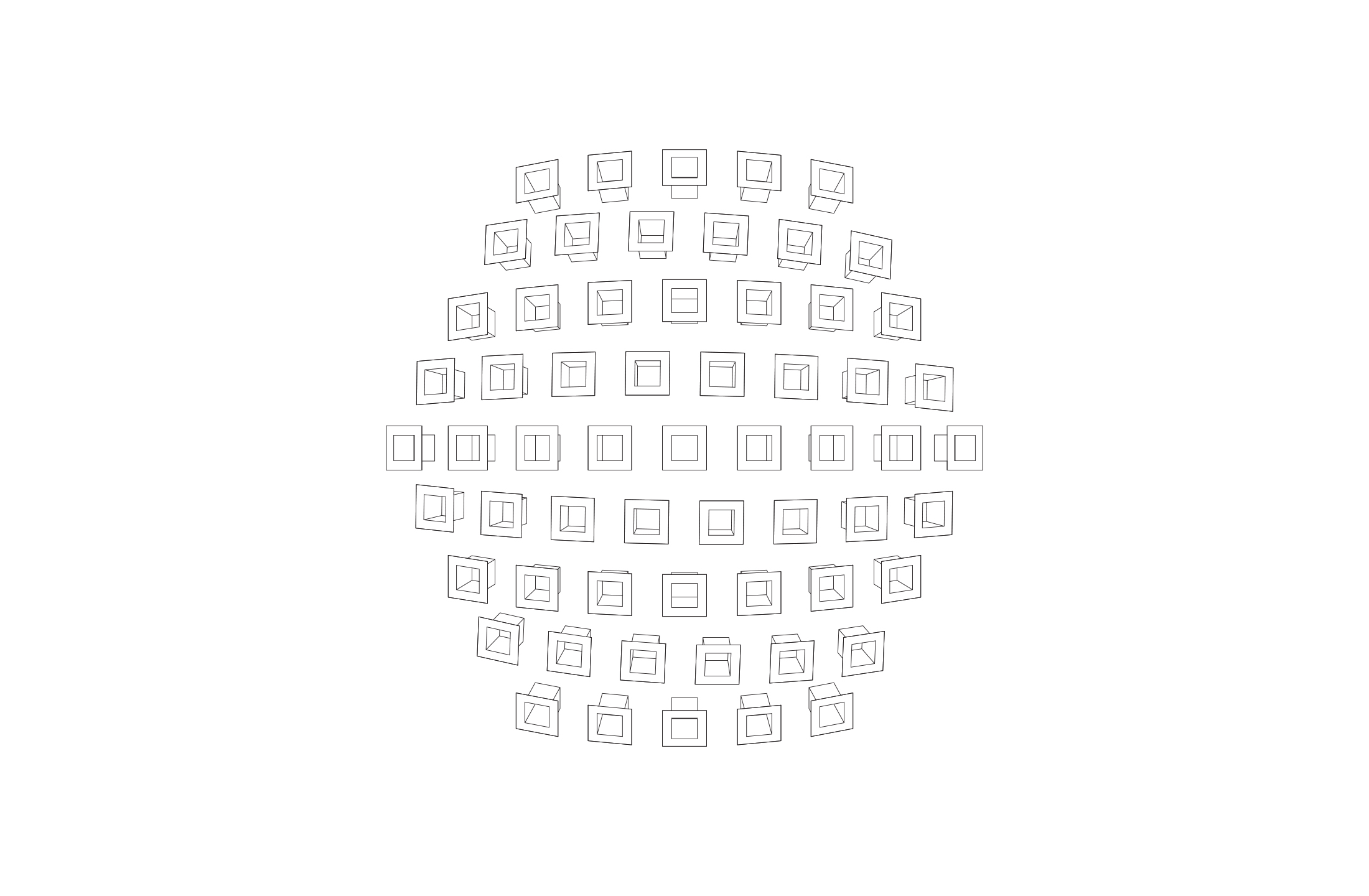
Natural light enters the Matryoshka via the 61 roof lanterns in the cupola. Light flow is regulated by smartglass with controllable translucency. According to requirements, the cupola illuminates the Matryoshka with daylight or turns opaque during special events.

In place of the usual vertical lifts, traditionally located in the central core of the structure, the building’s lift shafts are positioned on the facades. Transparent panoramic lift cages move along the inclined surfaces of the building, enlivening the facades.
Credits
Project: MATREX
Function: startup offices, residence,
transformer hall, exhibitions, restaurant, fitness
Place: Russia, Skolkovo
Year: 2012-2015
Client: non-profit partnership
"Development, Innovations, Technologies"
Size: 30.000 sq m
Cost, $: 200.000.000
Status: under construction
Project team:
Head architect:
Boris Bernaskoni
Architects:
Facades:
Sasha Belyavskaya
Alan Dzhibilov
Ludmila Titova
Katya Novichkova
Liza Bunina
Landscape:
Ksenia Trofimova
Alisa Ermolaeva
Interior:
Vera Zamaschikova
Lena Radchenko
Sveta Prunskaya
Julia Filippova
Lera Tabakova
Lilia Sabirova
Inessa Garder
Karina Gafiatullina
Katya Paporotskaya
Ksenia Shkroban
Graphic design:
Fenya Ostasheva
Violetta Postnova
3D modeling:
Kuzma Ermolaev
Noah York
Workshops participation:
Ira Bardakhanova
Stas Subbotin
Ula Danilova
Artem Lisitsyn
Daria Samokhvalova
Igor Aparin
Olga Dumtseva
Maria Kosareva
Special technology:
MBBM
Waagner Biro
Buro Happold
Photo:
Yuri Palmin
Ilya Ivanov
Gleb Leonov
BERNASKONI
Workscope:
Research
Concept
Masterplanning
Building design
Energy efficiency
Project management
Landscape architecture
Interiors
Industrial design
Fire and safety
Lighting design
Optimization
Graphic design
Navigation design
Supervision