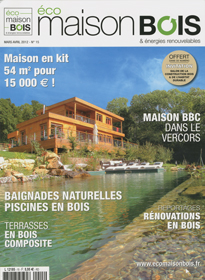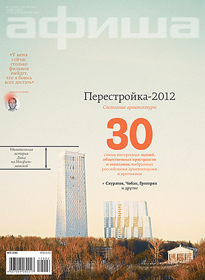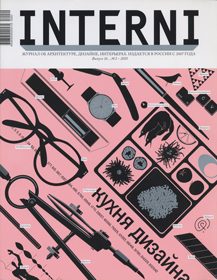
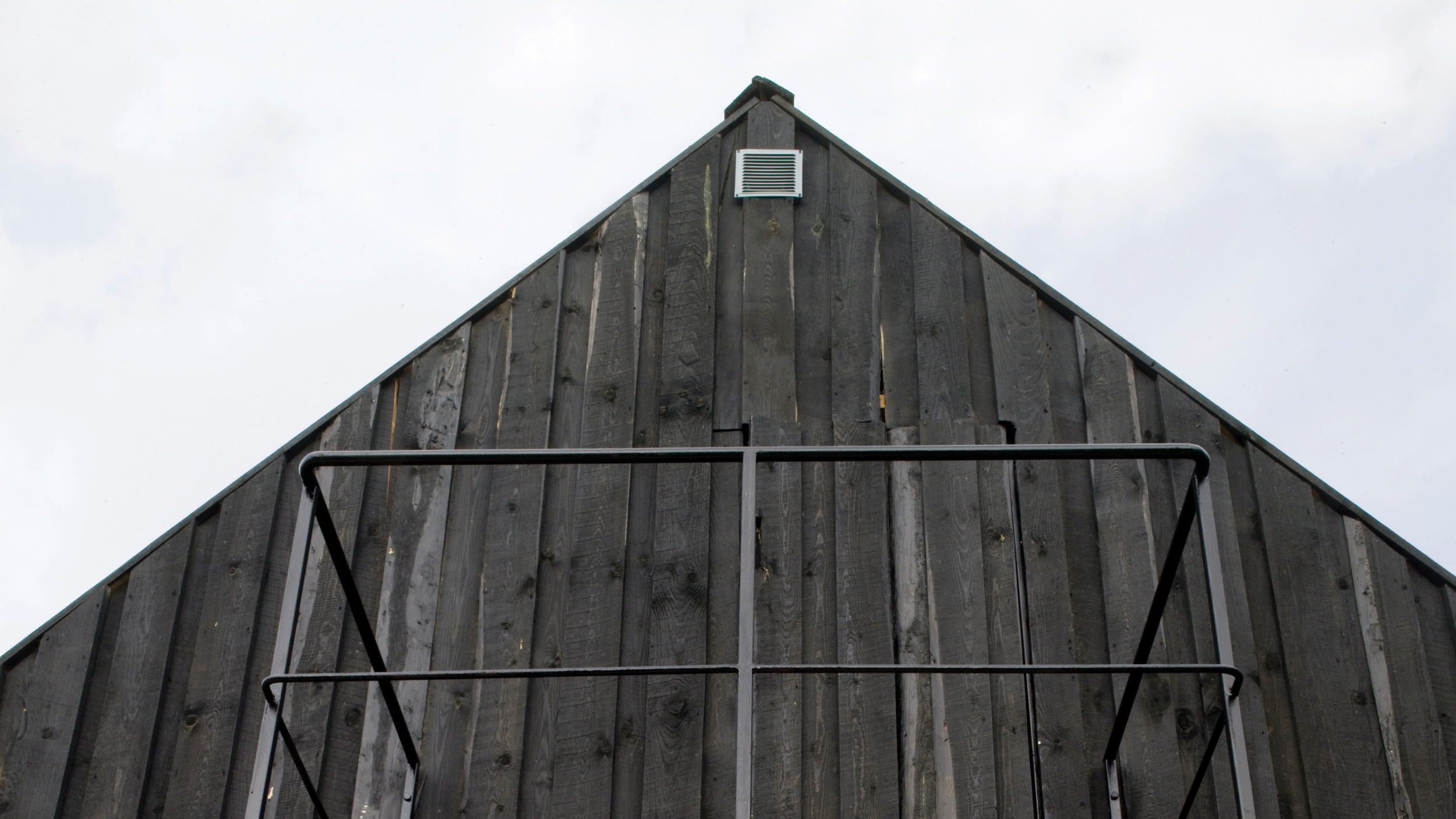


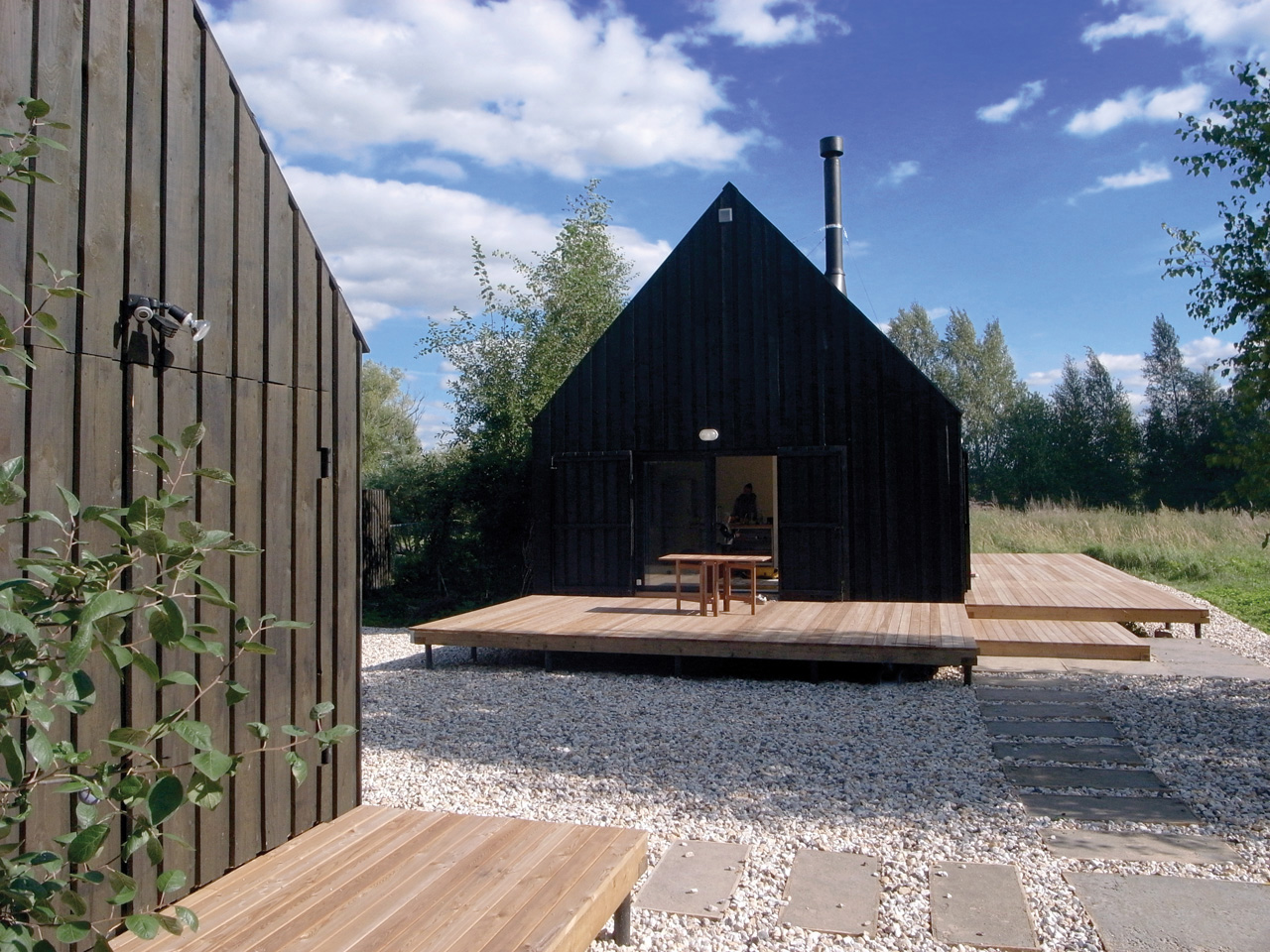


VOLGADACHA расположена в российской деревне по верхнему течению Волги. Из окна видна церковь XVII века и частично берег реки. В доме есть гостиная и открытая кухня на первом этаже. Террасы вокруг дома покрыты сибирской сосной. В отсутствие хозяев дом закрывается ставнями. Все внешние поверхности дома покрыты вертикальной доской внахлест. Снаружи дом выкрашен в черный цвет. Внутреннее пространство – белое. Стены и потолок облицованы листами ориентированного стружечного полотна. Пол наливной с подогревом. Рядом с основным домом расположена небольшая хозяйственная постройка также черного цвета. Вместе они образуют небольшой двор, выходящий к дороге.
The Volgadacha house is located in a bucolic russian village on the upper reaches of Volga river. Seen from the windows is a XVII-century orthodox church cathedral and glimpses of waterfront of Volga. Prior to construction the 3000 sq mt plot was thick-set by weeds namely the cow parsnip reaching 3 metres high.
A family with two kids wanted a quiet retreat from the everyday busy life in the suburbs of Moscow. The house where you spend most of the time inevitably gets cluttered so the idea for VolgaDacha was to have a clean and minimal space, almost to the point of austerity.
A house has a living room and an open kitchen on the first floor and separated master bedroom and kid's sleeping places on the loft. The bathroom has a glass door leading to the deck with an outdoor shower. A vast terrace made of siberian larch and surrounding the house can be used to relax with a good book or an IPad3G. A floor to ceiling glass sliding doors are closed by wooden shutters when owners are not at the VolgaDacha. Due to good insulation the house can be kept warm by heated floors and a small wood stove in the winter. The concrete floors are keeping it cool during the hot summer months.
The courtyard formed by a house and a shed was leveled by sand, than covered with geotextiles and thick layer of gravel to provide for a maintenance free garden.
concept






Выходные данныеCredits
Проект: VOLGADACHA
Функция: загородный дом
Место: Россия, Тверская область
Год: 2009-2010
Размер: 90 кв.м
Клиент: Олег Дьяченко
Бюджет, $: 50,000
Статус: реализован
Project: VOLGADACHA
Function: designer villa
Place: Russia, Tver region
Year: 2009 – 2010
Size: 90 sq m
Materials: wooden frame,
RSD-plate
Client: Oleg Dyachenko
Cost, $: 50.000
Status: realization
Архитекторы:
Борис Бернаскони, Олег Дьяченко, Павел Пришин Фото: Влад Ефимов, Олег Дьяченко,,
Architects: Boris Bernaskoni, Oleg Dyachenko, Pavel Prishin Photo: Vlad Efimov, Oleg Dyachenko
Выполненные работы:
Исследования, Проектирование, Энергоэффективность , Управление проектом, Дизайн интерьеров, Авторский надзор
Workscope: Research, Building design, Energy efficiency, Project management, Interiors, Supervision
НаградыAwards
-
All-Russian award for the best architecture of wood

-
Лучший русский дизайн 2010Best Russian design of 2010

